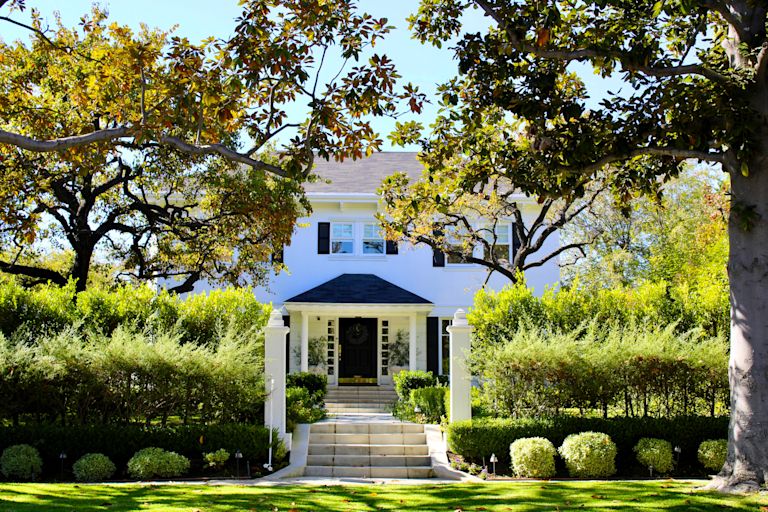Windsor Square in Hancock Park | Classic Georgian Estate
333 S. Arden Boulevard, Los Angeles 90020

Introducing The Georgian Estate on Arden: On the market for the first time in over 50 years, this freshly renovated, historic 1927 Georgian style estate located in highly coveted Windsor Square in Hancock Park, is the exceptional opportunity you've been waiting for! Designed by well-known Windsor Square architect Robert D. Jones, this gem spans nearly 3,900 square feet of living space and a separate two-car garage and is conveniently located within short-walking distance to the prestigious Marlborough School and Larchmont Village's top restaurants and specialty shopping.
Honoring the property's historical and architectural integrity, every inch has been meticulously restored and revived to its original gracious magnificence. Renovations include all-new custom landscaping and irrigation, driveways and walkways, new plumbing, electrical, heating and air conditioning systems with enhanced capacity, along with refurbished original wood windows and a combination of original period classic and new wide-plank honey toned oak flooring, this gorgeous estate epitomizes old-world elegance with a perfect blend of modern lifestyle spaces and conveniences. Additionally, the home is secured by a newly installed, state-of-the-art, multi-camera security system.
Ideally situated behind mature magnolia and pear trees and privacy hedge, and accented with wood siding and white brickwork, this breathtaking 5 bedroom, 4.5 bath manor sits upon an ultra-luxe 13,300 square homesite. You will be magically whisked away to dream of all things graceful and beautiful.
From the moment you enter the grand foyer your view is drawn past the flanking large, elegant living and formal dining rooms through to the expansive rear lawn and bright blue pool. The elegant living room, with views into both the front and rear gardens offers both old-world grandeur and contemporary openness and showcases a fireplace embellished with JP Weaver custom wood moldings, Batchelder tile, and coved ceilings. The formal dining room is full of light with views of the front garden and is connected discreetly to the kitchen for seamless serving.
The redesigned and all new perfectly appointed great room style kitchen with new cabinets and appliances and connection to the sun-drenched family room have been designed with views through a wall of French doors to the sprawling, lush rear garden and a grand 20-foot by 40-foot swimming pool. Also, on the main living level and unique to this residence is an attached guest suite with new ¾ bath, adjacent to the great room and laundry area, that could also be a used as a home office or crafts room.
In the center of the home is an original wood staircase, which leads to the second-level primary suite and 3 bedrooms. Connected to the primary suite is a spacious bedroom, which could serve as the perfect sitting room or library study. All of the rooms are filled with sunlight with spectacular views overlooking the elegant front garden and estate scale rear lawn, bright blue pool and manicured garden spaces.
Outside, well-proportioned conversation spaces surround the pool, in conjunction with lush expanses of lawn up to the edge of the pool and immersed in rose and star jasmine-filled aromas that create a classic setting to entertain, play or relax amidst the serene private garden. Anchoring the grand rear garden area, and unique to most residences in Windsor Square, is a detached guest house with ½ bath, that can be adapted to any number of creative designs from home office, exercise studio or entertainment center.
Additionally, at the front of the residence is a separate two-car garage enhanced with ample side-by-side space in the driveway for additional cars.
This is an extraordinarily classic residence and grounds that you don't want to miss!